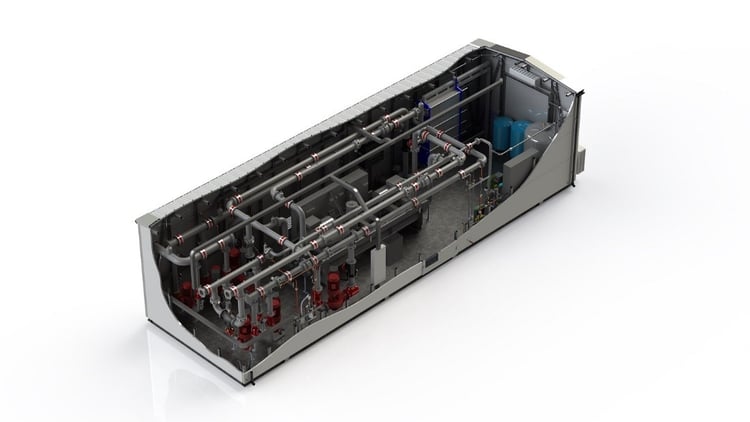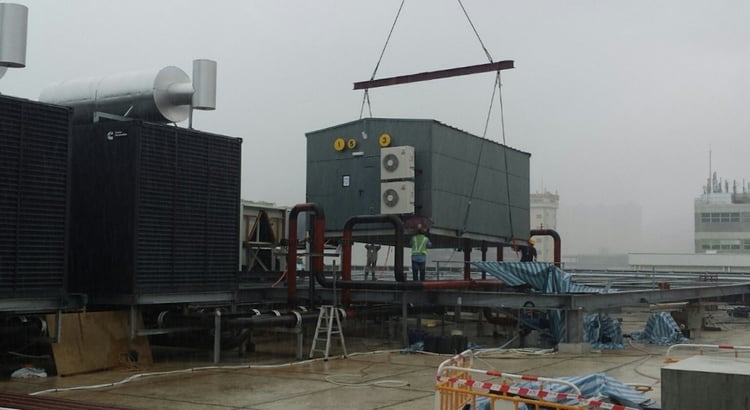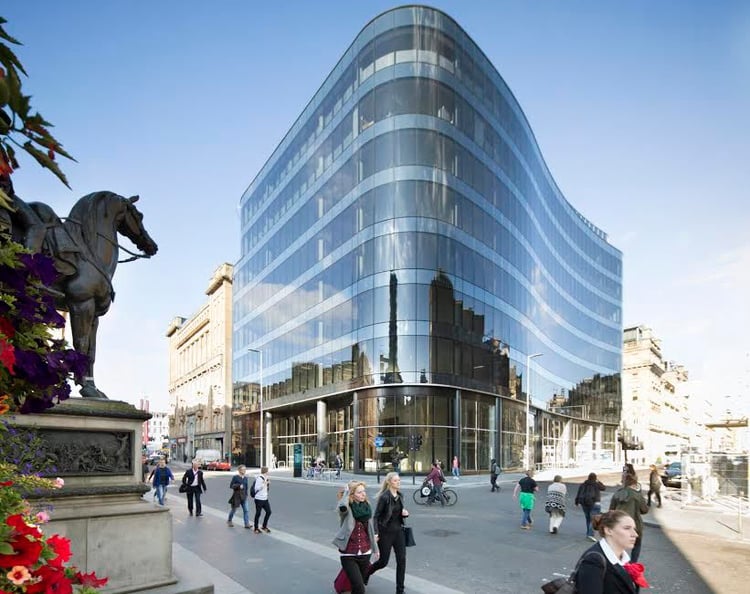Specifying an off-site manufactured integrated plant room is a possibility for most projects. But there are specific scenarios where this approach should always be the first choice. Here are my top five.
1. Projects with multiple, non-technical stakeholders
Building services engineers can typically visualise how a plant room will look once it is completed but, increasingly, projects involve stakeholders who are non-technical, and who have no way of understanding the implications of HVAC decisions. One example that springs to mind is district energy schemes, where stakeholders might include financial experts, councillors, tenant representatives or social housing personnel without technical knowledge. Another example is the educational site, where decisions might involve head teachers or school governors.
Integrated plant rooms are rendered in 3D graphics from the outset. So the non-technical stakeholder can be provided with a clear picture of the intended installation, and communication between parties is much improved.

With the latest virtual reality technology, you can even offer stakeholders a ‘walk through’ of the plant room to explain important points.
We have found that, in addition to helping to secure backing from stakeholders, this ability to communicate more effectively can also prevent expensive and time-consuming design iterations late in the project
2. Projects with security implications
I am thinking here of sites involving reams of paperwork relating to security clearance of contractors. Over the years we have supplied integrated plant rooms to a number of detention centres and prisons, and other security-sensitive sites, where individuals accessing and exiting the site are closely monitored.
In projects involving integrated plant rooms, assembly and testing is carried out off-site, and the completed plant room is delivered to site only requiring final connections. This means that the installer of the equipment only needs to complete security clearance paperwork for just one or two days, for a designated crew, rather than having to deal with reams of administration over a period of weeks, perhaps months, with the chance that the composition of the crew will have to change, increasing the administrative load. So in any site involving security clearances, off-site has got to be first choice.
3. Projects where space in the plant room is limited
In London-based projects, in particular, HVAC system designers often find themselves under pressure to fit huge amounts of equipment into a limited physical footprint. The square-footage is so valuable that building owners need to leverage the best possible income, and the plant-room is viewed as ‘dead space’. A similar situation arises in the refurbishment of heritage buildings. HVAC designers often experience scenarios in which state-of-the-art air conditioning is being introduced for the first time, but the dimensions of the plant room do not take into consideration the additional space required for the pumps and other equipment necessary to supply the chilled water.
The 3D rendering process for integrated plant rooms really comes into its own in these applications. Armstrong vertical inline pumps, for example, can be pipeline-hung (installed in the pipework) without the need for inertia bases. This makes it possible for the pumps to be installed above other floor-standing equipment, enabling more plant to be installed within the same footprint.
Armstrong pumps also feature pump accessories which fulfil multiple functions from single components. Armstrong Suction Guides, for example, create the optimum flow conditions at the pump inlet with a single component. The four-function fitting incorporates a 90° elbow (enabling the Suction Guide to be rotated to any position allowed by the pump suction bolts, from vertical to horizontal). It also has an in-line stainless steel strainer (and a fine mesh start-up strainer), guide vanes to stabilise flow, and a reducing elbow that facilitates connection to inlet piping one size larger than the pump section. This eradicates the need for the conventional Y Strainer, flanges, nuts, bolts, gaskets and suction spool piece. In addition, Armstrong FloTrex valves provide similar space-saving opportunities for the discharge outlet, carrying out the functions of a check valve, throttling valve and shut-off valve with just one component.
The 3D rendering process provides the ideal opportunity for system designers to explore ways of saving-space when positioning system components, and to arrive at the optimum pipework configurations. Virtual walk-throughs can also help the designer to ensure that equipment can be maintained effectively after installation.
4. Projects involving roof-located plant rooms
An obvious scenario in which an integrated plant room is the best solution is a project where the plant room or energy centre is situated on the roof. It makes no sense to wait until the final floor of the building is completed to start assembling the equipment in the plant room. Off-site manufacture means that the plant room can be assembled concurrently with the rest of the construction project, rather than having to wait until the very end. Assembly in the factory also means that work can continue on the plant room irrespective of bad weather conditions, and contractors have to work at height for fewer hours overall. It is a common misconception that there is an upper limit to the size of plant room that can be off-site manufactured. All integrated plant rooms are purpose-designed in modules to enable them to be transported by road. So larger plant rooms and energy centres for roof-top applications are simply planned in a series of modules which are transported and lifted onto the roof separately, and then connected on site.

5. Projects where disruption needs to be kept to a minimum
There are many projects where the location of the construction site brings contractors into close contact with the general public, or where a new building is being constructed in close proximity to other occupied buildings. In these instances, health and safety risks can be a real concern, and main contractors need to avoid complaints. A recent Armstrong Fluid Technology project in Glasgow, for example, involved installation of a plant room in the city’s busiest street. In addition to being adjacent to one of the city’s mainline stations, Queen Street is in the major shopping district. The construction project involved the demolition of a former bank and the creation of a new development with 143,000sq ft of offices and over 20,000sq ft of retail space. In such a busy location, it was crucial to keep contractor traffic to a minimum. So an off-site manufactured integrated plant room was the perfect solution.

To summarise, there are certain types of project that, to us, shout out for off-site manufacture. Even before you get involved in lifecycle costing, there are some scenarios where it is difficult to justify working in any other way.



