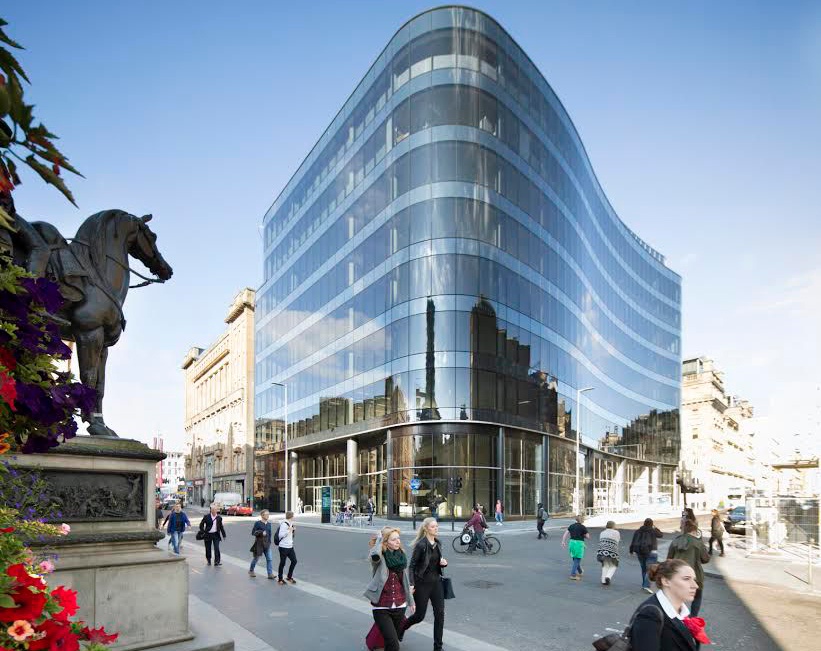Specifying an off-site manufactured integrated plant room is a possibility for most projects. But there are specific scenarios where this approach should always be the first choice. Here are my top five.
1. Projects with multiple, non-technical stakeholders
Building services engineers can typically visualise how a plant room will look once it is completed but, increasingly, projects involve stakeholders who are non-technical, and who have no way of understanding the implications of HVAC decisions. One example that springs to mind is district energy schemes, where stakeholders might include financial experts, councillors, tenant representatives or social housing personnel without technical knowledge. Another example is the educational site, where decisions might involve head teachers or school governors.
Integrated plant rooms are rendered in 3D graphics from the outset. So the non-technical stakeholder can be provided with a clear picture of the intended installation, and communication between parties is much improved.




