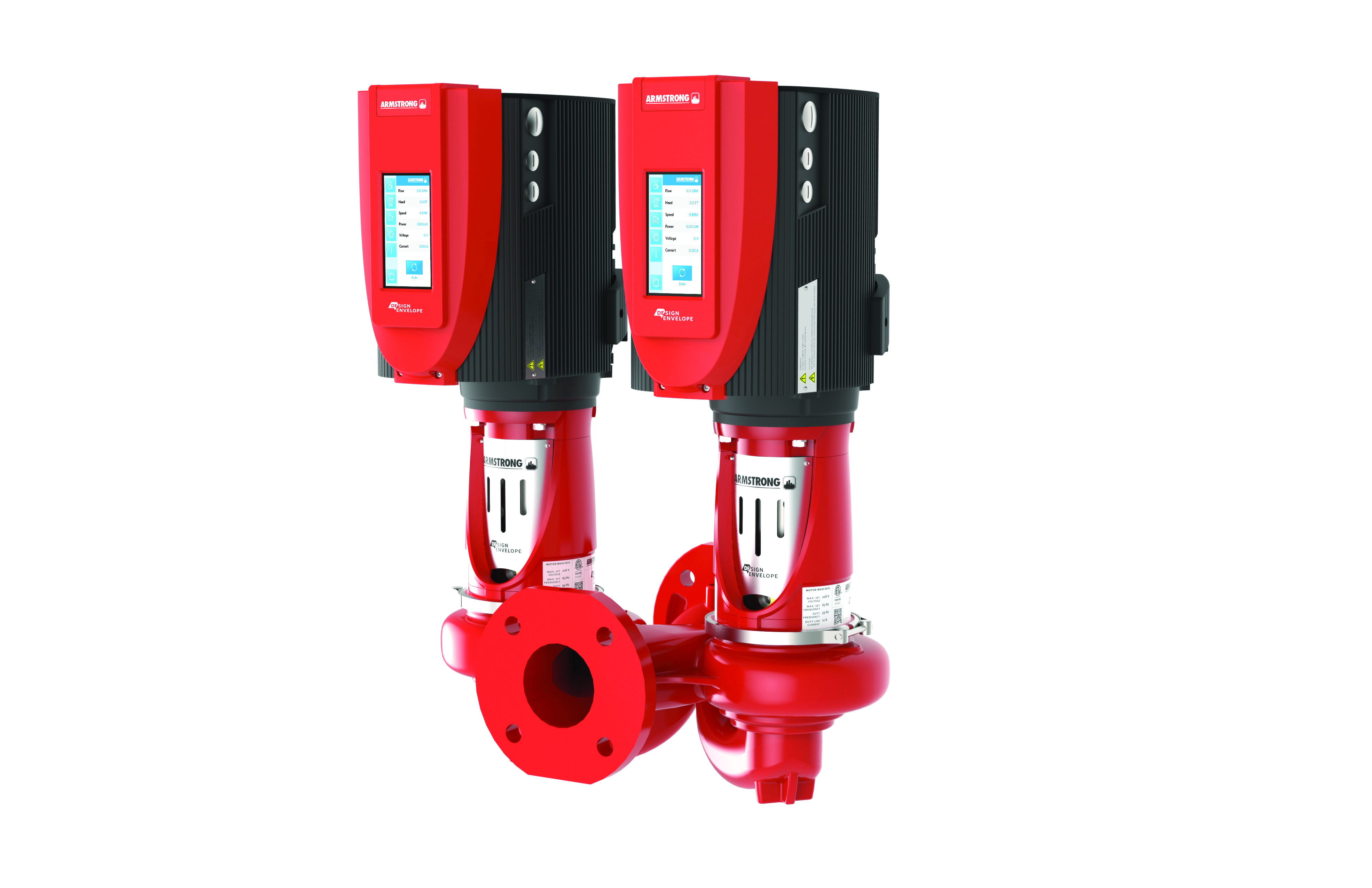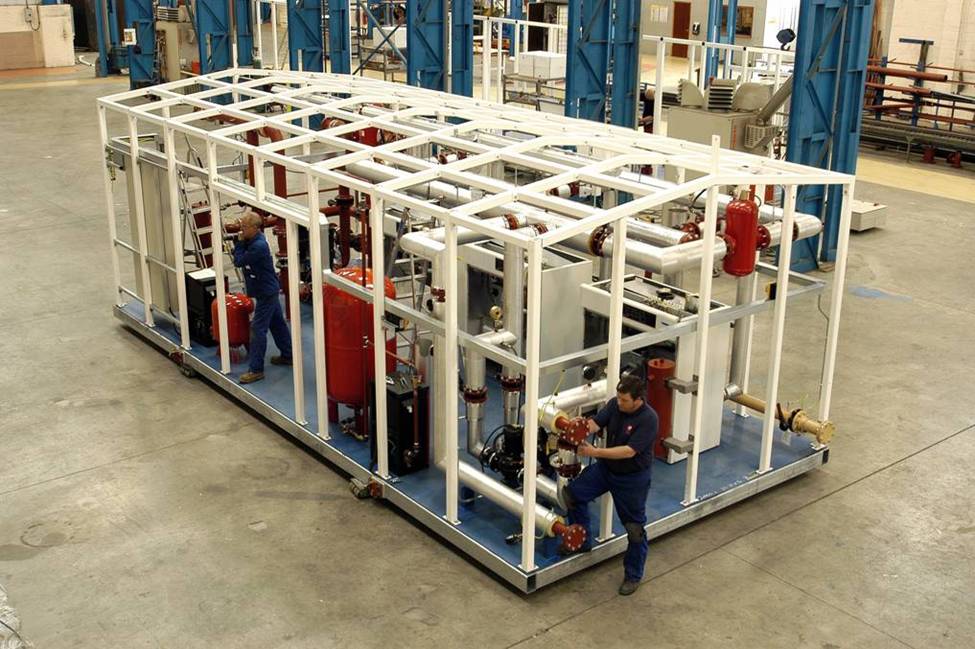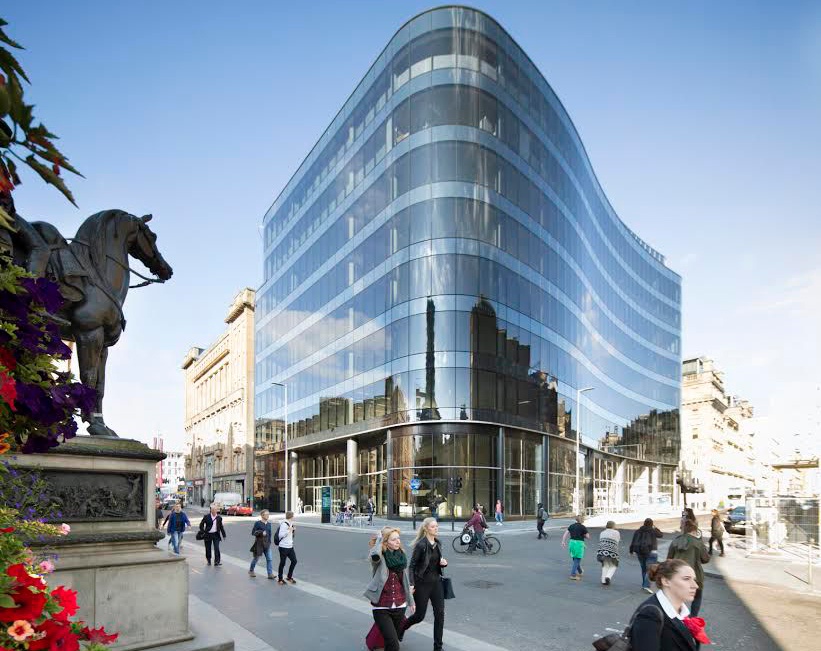The government's plans for the construction sector are ambitious. Earlier this year Theresa May announced that her government aims to bring about a 50% reduction in energy use of new buildings by 2030, saying that, “By halving the energy use of new buildings – both commercial and residential – we could reduce the energy bills for their occupants by as much as 50 per cent.” The Prime Minister sees this as a positive move for the construction sector, asserting that meeting this challenge would drive innovation and higher standards.
Steve Rees
Recent Posts
What will it take to meet Government ambitions for new buildings?
Topics: In The Media, Modern Building Services
As specialists in HVAC, building engineers are used to tracking the regulatory requirements around M & E. Over the last year, however, it has been a regulation relating to the construction side of our industry that has caught a number of companies on the hop. I am referring, of course, to EN 1090 which dictates requirements for CE marking for the ‘Execution of steel structures and aluminium structures’.
This piece of legislation, which became law in July 2014, focuses on fabricated structural steel that is designed to be load bearing and permanent. It requires that the supply chain must have compliance, and it is mandatory for manufacturers (as well as some steel stockholders and distributors) throughout the European Economic Area.
Topics: HVAC, ifms, In The Media
Specifying an off-site manufactured integrated plant room is a possibility for most projects. But there are specific scenarios where this approach should always be the first choice. Here are my top five.
1. Projects with multiple, non-technical stakeholders
Building services engineers can typically visualise how a plant room will look once it is completed but, increasingly, projects involve stakeholders who are non-technical, and who have no way of understanding the implications of HVAC decisions. One example that springs to mind is district energy schemes, where stakeholders might include financial experts, councillors, tenant representatives or social housing personnel without technical knowledge. Another example is the educational site, where decisions might involve head teachers or school governors.
Integrated plant rooms are rendered in 3D graphics from the outset. So the non-technical stakeholder can be provided with a clear picture of the intended installation, and communication between parties is much improved.
Topics: In The Media, Integrated Plant Rooms






