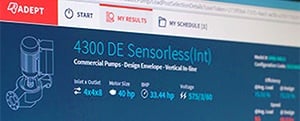Armstrong recently launched a three-part webinar series on building envelopes. The first of the three episodes was recorded May 9th and provided some important insights for industry professionals.
To start with, a defining description is useful. The building envelope is a physical separator between conditioned and unconditioned spaces. It serves as an:
- Air barrier
- Thermal barrier
- Vapor barrier
- Weather barrier
Air Leakage Pathways can be very hard to identify in the construction phase, and very tough to find after the fact. As presenter Tony Furst stated, “Potential leak pathways are what gets everyone in trouble as the building ages.“
What Makes up the Building Envelope?
The building envelope is comprised of the roof, the walls, the windows and the doors. That part’s easy (and it may be the only aspect of the entire topic that’s simple). Key topics identified and discussed in the presentation include:
- The Design Review Process – it has to focus on the building envelope and the handling of
- Construction details – they’re critical to the lifetime performance of the building
- Moisture barriers. A moisture barrier is crucial, but it’s important to install only one moisture and air barrier. Industry professionals have to reach an understanding that moisture will get into a building. In combination, the design, the materials and the construction have to allow the wall to dry, so the moisture has to have some place to go. Putting a 2nd moisture barrier traps moisture between the two layers. At some point a window will leak and there has to be a way for the water to get back outside.
Little-known fact: Buildings don’t dry out easily or quickly, and they start their life damp.
Construction materials all require different amounts of time to fully dry. Concrete takes an especially long time to become fully dry. And the building as a whole including the HVAC system will be affected by the excess moisture. This drying process can take most of the first year after completion, and after the building has been turned over to the owners.
The first installment of the series is available as a recording on YouTube. The presenters delivered 30 minutes of material and then addressed questions from the audience for another 25 minutes. Topics discussed in the Q&A ranged from vapor barriers and outside air requirements to air leakage, humidity loading and building age.
PDH certificates are available on request.
Key Questions Addressed in the webinar:
Question: Can a faulty vapor barrier for an internal space negatively impact the space conditions? Answer at 33:30
Question: We have minimum outside air requirements for a building, so why does it matter if we have air leakage into a building? Isn't it still ventilation air? Answer at 34:45
Question: If the building envelope leaks, can't we just increase outside air ventilation to keep the building pressurized? Answer at 37:30
All 3 episodes of the series are available here:
Part 1: Building Envelope and the Impact on the HVAC System
Part 2: Building Envelope and the Impact on the HVAC System
Part 3: Building Envelope and the Impact on the HVAC System
Product Solutions you might be interested in:
Performance Management Services
Webinars you might be interested in:
Notes From the Field: Heating Hot Water Systems
Notes from the field: Hydronic Piping Do's and Don'ts
For your Reference our entire library of 150+ recorded webinars is stored here:
Armstrong Fluid Technology Webinar Library
Case studies related to this webinar include:
Hutton Hall, Lancashire Constabulary - a government facility



